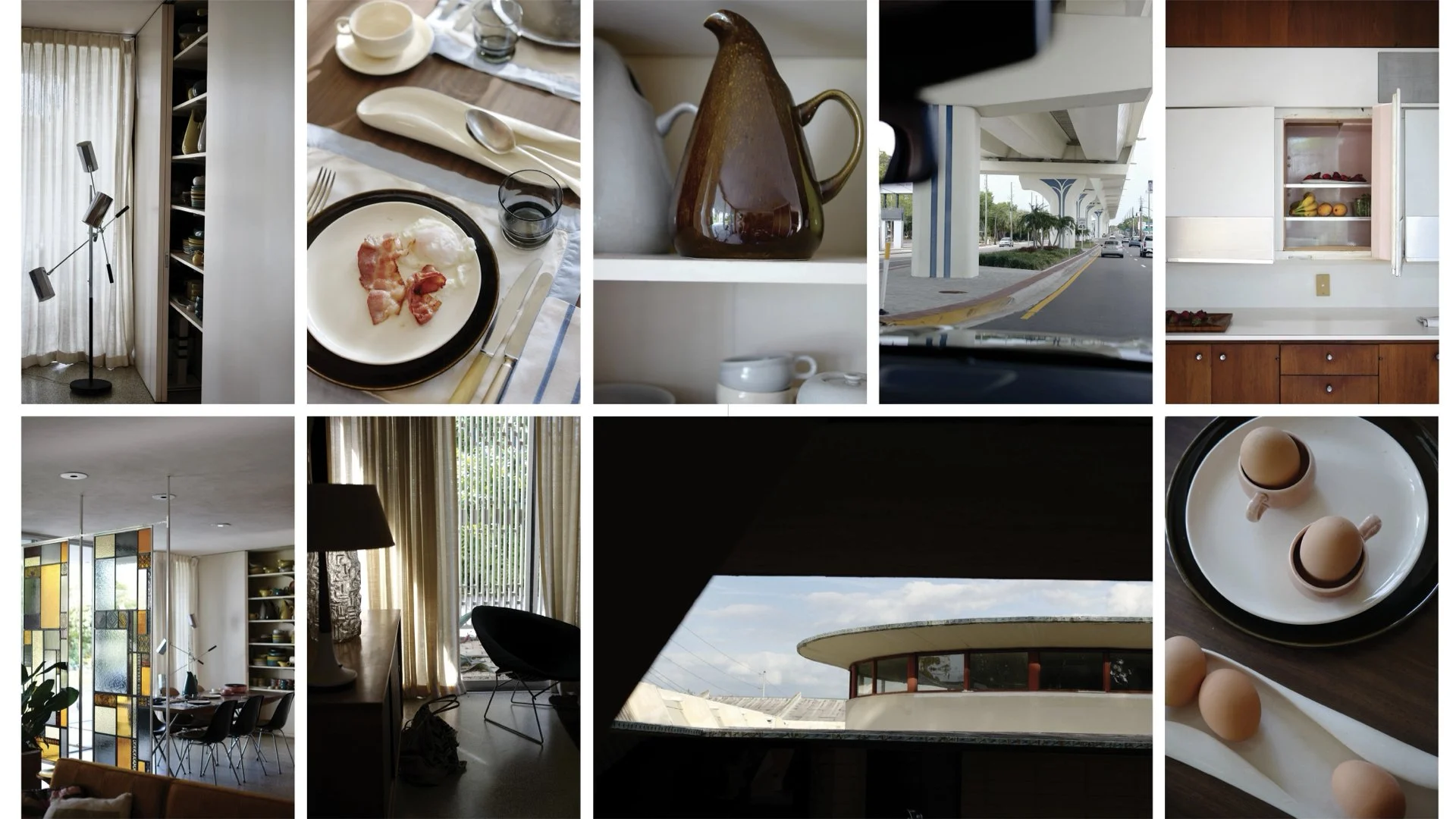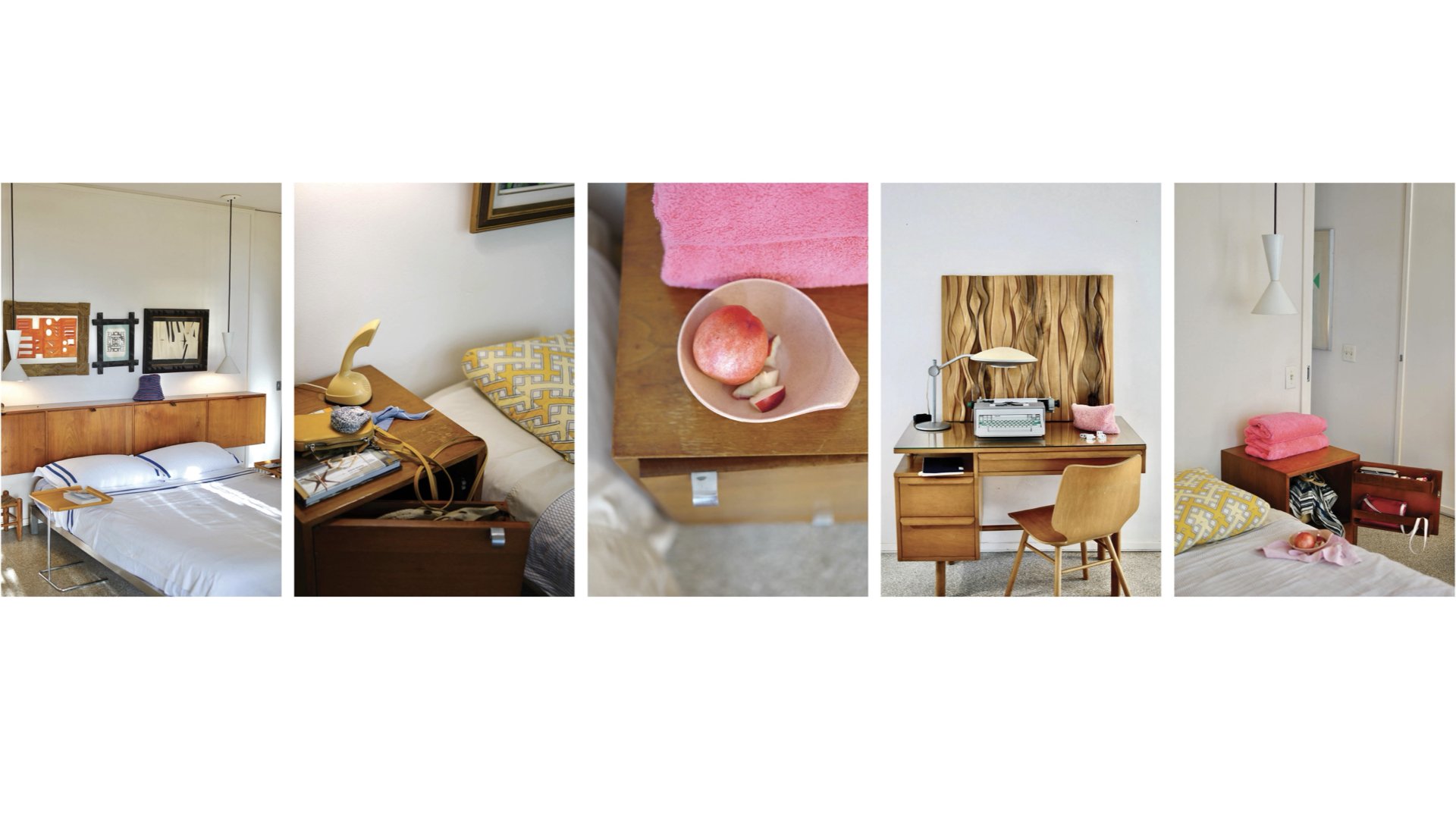Lakeland, 2024
MODERN LIVING IN THE 50's
Lakeland's Iconic Weaving House
When Mr. and Mrs. Perry bought their plot in Lakeland, Florida, they had no neighbors. The town's southern suburbs were largely unoccupied. The Southgate Shopping Center, with the atomic-era parabolic arch showcasing its name, was under construction and would open as one of the earliest modern shopping strips in Florida. Lakeland was at the forefront of global retail innovation.
There was hardly a more sophisticated place to retire in 1957 than this laidback town in central Florida. And the Perrys were just as sophisticated, modern, and ambitious when it came to their plans for retirement.
Mark Hampton, an architect from the modernist Sarasota School—a regional style of post-war modern architecture on Florida's central west coast—who also designed the open-air Bal Harbour Shopping Mall, was similarly uncompromising in his designs. The couple gave him complete freedom to design and construct the new home they planned to retire in. The result is a piece of cutting-edge mid-century modernist architecture that easily stands the test of time and—without modifications—still perfectly meets today's living requirements. Only the swimming pool behind the house was added later, under the supervision of the architect.
Today, the street is lined with oak and camphor trees, hung with Spanish moss, and fully developed with a lot-and-a-half, unassuming two-story houses. From the outside, the Perry house is restrained. The ample, box-like structure of steel, cinder blocks, and cement appears mysterious. Wooden slatted privacy screens under the car port overhang add dimension and rhythm to its sleek design. They enhance the feeling of confidentiality. Without an eye for architecture, you'd walk right past it.
The ample, box-like structure of steel, cinder blocks, and cement is sleek, mysterious, and restrained.
But all this changes as soon as you enter the home, with its open floor plan, all-terrazzo floors, and sliding divider walls. The minimalist conception has a certain Japanese feeling to it. The house is spacious and intimate at the same time. Glass makes up the entire east-facing back wall and allows light to flow in abundantly, while a large overhang shelters the interior from direct sunlight and keeps the home cool without air conditioning, even on hot days. The lattice work draws geometric filigree patterns, both in substance and in the shadows they cast.
Everything in this house has been preserved. The sliding doors still recede effortlessly into the walls and separate different zones. Their locks work. There is a master bedroom and a guest bedroom, both ensuite with the original bathrooms, one in green mosaic tiles and the other in marble. Both bathrooms have a sunken, single step-in shower. The exhaust fans in each bathroom double as skylights and fill them with diffuse light.
Missing original furniture has been replaced with modernist pieces from Eames, Nelson, Miller, and others. The ceramic dinnerware is iconic Russell Wright Modern American.
The open floor plan, all-terrazzo floors, and sliding divider walls make the house look spacious and intimate at the same time.
A lot of its uniqueness comes from the made-to-measure cabinetry and light fixtures. The walnut veneer headboard cabinetry floats above the bedroom floor and gives it an uncluttered and airy atmosphere. The kitchen is a design and efficiency masterpiece. The same walnut veneer was used for the cupboards that contain the original 1950's appliances. All are in working condition, with the exception of the rare General Electric wall-mounted fridge and freezer. This kitchen was far ahead of its time and is still perfectly functional.
I would have loved to learn more about the Perrys; the house illustrates the family's discretion. Mr. Perry was a sales manager at a major American manufacturer of business equipment. It was one of the first computer manufacturers to serve large financial institutions as early as 1953. Perry, accordingly, wasn't a stranger to cutting edge technology. The house he built testifies to the couple's affection for modernism, their determination to innovate, and their dedication to adapt, even at a later age.
The kitchen is a design and efficiency masterpiece. Walnut veneer was used for the cupboards that contain the original 1950's appliances that contain original 1950's appliances..
The home was featured in the New York Times Magazine in 1958. The use of glass and lattice was compared to the American Pavillon at that year's World Exhibition in Brussels. Everything in Perry's house has been taken care of throughout the years and remains intact. Unfortunately, the same cannot be said about the Brussels building.
In a 1958 NYT article, the use of glass and lattice was compared to the American Pavillon at that year's World Exhibition in Brussels.
Cabinetry and light fixtures are made-to-measure throughout the house, contributing to its unique, uncluttered, and airy atmosphere.
Part of the furniture in the house is still original. Andrew Weaving, the current owner and design collector, completed the missing interior furniture with original modernist pieces from Eames, Nelson, Miller, and others. The ceramic dinnerware at the house is a full set of the iconic Russell Wright Modern American in a multitude of colors. Every meal is a feast.
Weaving House—as it is now called—is the best proof that well-thought-out design never becomes obsolete.
We lived in the house for a week, not vacationing but working and living as if we were at home. It is an easy home to live in. It's a home with a distinctive personality: intriguing, welcoming, and warm. It was created to be functional and fun for two people who enjoy life together. And that's exactly what it did for us.
It's a home we could happily retire to.
Subscribe to get full access to the newsletter and publication archives.










